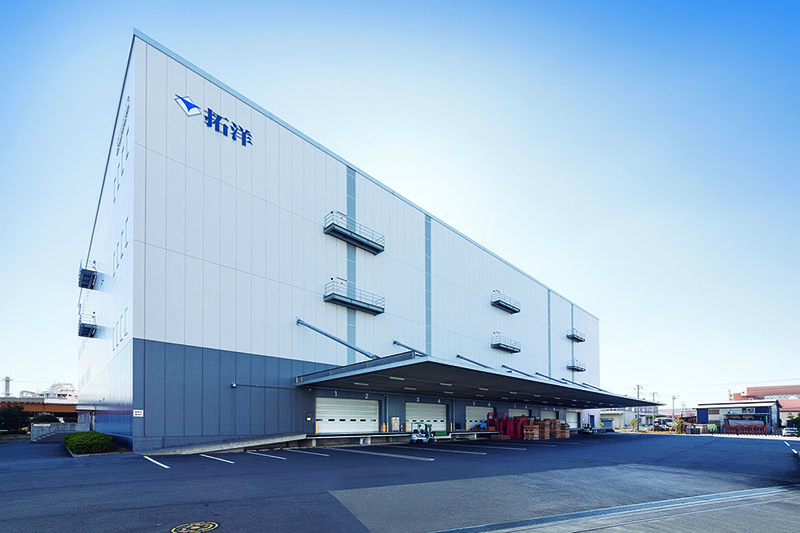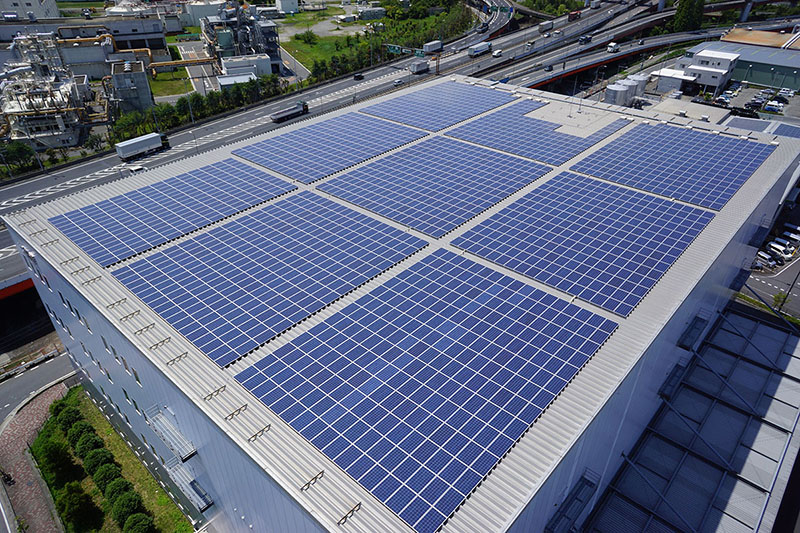IIF Misato
Logistics Center


information
L-20
- Location
- 5, Izumi 3-chome, Misato-shi, Saitama
- Acquisition Price (mn Yen)
- 3,550
- Date Acquired
- Feb. 07, 2014
- Construction Completion
- Feb. 15, 2007
- Number of Stories
- 4-stories;steel-framed,
reinforced concrete building with galvanized steel sheet roofing - Land Size
- 9,915.01 m2
- Total Floor Space
- 19,019.71 m2
- Number of Tenants
- 1
- Occupancy Ratio
- 100%
- Major Tenant
- Takuyou Corporation Limited
The end tenant of this property is a major Japanese warehousing company, and this property serves as the tenant’s flagship logistics center . It is located in the Misato area in the southeastern region of Saitama prefecture, where the development of logistics facilities has been increasing recently due to the area’s proximity to central Tokyo (approximately 20 km), and convenient access to the entire Tokyo metropolitan area via the Misato Junction which connects the Joban and Tokyo Gaikan Expressways. In addition, it is close to the Misato Interchange which allows for convenient access to the main parts of Tokyo metropolitan area and major cities in Japan via expressways, and also easily accessible by major local roads such as National Route 4, 6 and 298, which provide access to northern Tokyo, eastern Tokyo and southeastern Saitama prefecture.
The four-story facility has a gross floor area of approximately 19,000m2 and is equipped with versatile specifications such as 12 truck berths with a 15.0m rain visor which allows for all-weather operation, three elevators (3.5tons), floor weight capacity of 1.5t/m2, ceiling heights of 6.65m in the first to third floor, of 6.3m in the fourth floor, and 10.0m intervals between pillars.
Please clickhere for details of the environmental certification.
Map
L-20
IIF Misato
Logistics Center
- Location
- 5, Izumi 3-chome, Misato-shi, Saitama
- Acquisition Price (mn Yen)
- 3,550
- Date Acquired
- Feb. 07, 2014
- Construction Completion
- Feb. 15, 2007
- Number of Stories
- 4-stories;steel-framed,
reinforced concrete building with galvanized steel sheet roofing - Land Size
- 9,915.01 m2
- Total Floor Space
- 19,019.71 m2
- Number of Tenants
- 1
- Occupancy Ratio
- 100%
- Major Tenant
- Takuyou Corporation Limited
