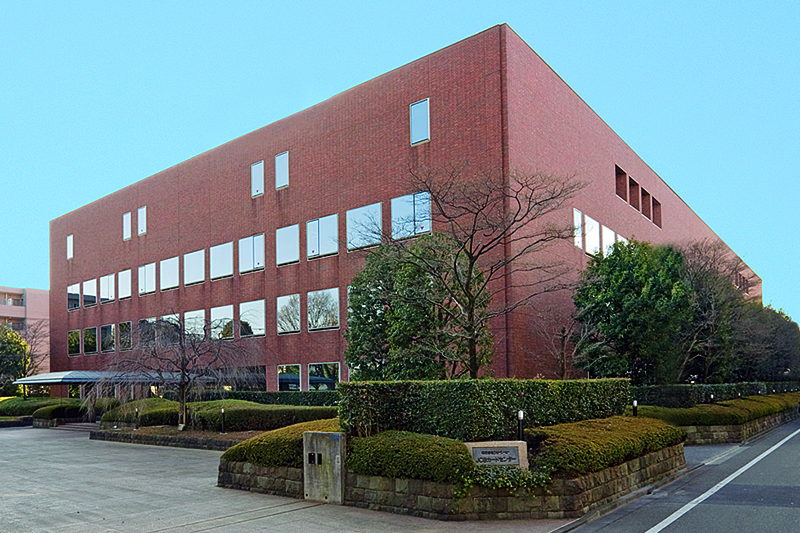IIF Mitaka
Card Center

information
F-3
- Location
- 5-14, Shimo-Renjaku 7-chome, Mitaka-shi, Tokyo
- Acquisition Price (mn Yen)
- 8,700
- Date Acquired
- Apr. 02, 2012
- Construction Completion
- Apr. 25, 1994
- Number of Stories
- 4-storied steel-framed reinforced concrete bldg. with glass plate deck roof and one basement floor
- Land Size
- 9,693.81 m2
- Total Floor Space
- 21,615.01 m2
- Number of Tenants
- 1
- Occupancy Ratio
- 100%
- Major Tenant
- JCB Co., Ltd.
* The west side of the property is adjacent to the 8th road of Mitaka-shi municipal road, and within the municipal road, there is a remotely located parcel of land (82 sqm) which is a part of the property that the boundary remains uncertain.
The property is located in good access to the Tokyo Metropolitan area; only 15 minutes to Shinjuku station and 30 minutes to Tokyo station from JR Chuo-Line, Mitaka station and also located at the center of the robust Musashino Terrace, which enables the property to be effective at business continuity and restoration in natural disasters, storage of critical data and back office function. In the light of the location advantage as mentioned above, data centers of Mitsubishi Corporation, SECOM and NTT Data and JAXA and National Maritime Research Institute are located in the neighborhood. It’s surrounded by high-quality housing areas, which can be a source of capable workforce.
The property is a high specification facility equipped with individual air conditioning, room-height 2,700 mm (free-access server room height of 600 mm), floor load 300~500kg/m2, two special high-pressure lines enable stable and versatile use for R&D facility, data center and back office. It has an emergency power generating and UPS which support continuous operations in an emergency (emergency power generating facility is able to supply power to the whole building for consecutive 48 hours), and also has Multi-layered security system using noncontact IC cards.
Map
F-3
IIF Mitaka
Card Center
- Location
- 5-14, Shimo-Renjaku 7-chome, Mitaka-shi, Tokyo
- Acquisition Price (mn Yen)
- 8,700
- Date Acquired
- Apr. 02, 2012
- Construction Completion
- Apr. 25, 1994
- Number of Stories
- 4-storied steel-framed reinforced concrete bldg. with glass plate deck roof and one basement floor
- Land Size
- 9,693.81 m2
- Total Floor Space
- 21,615.01 m2
- Number of Tenants
- 1
- Occupancy Ratio
- 100%
- Major Tenant
- JCB Co., Ltd.
* The west side of the property is adjacent to the 8th road of Mitaka-shi municipal road, and within the municipal road, there is a remotely located parcel of land (82 sqm) which is a part of the property that the boundary remains uncertain.