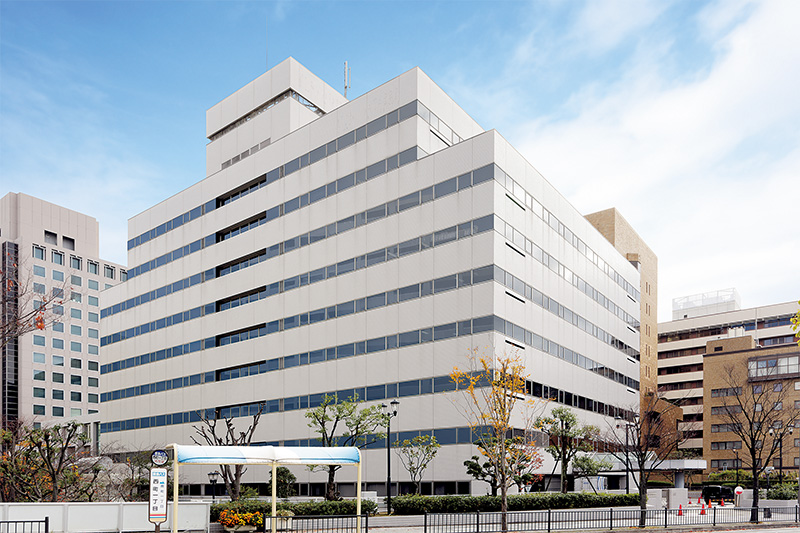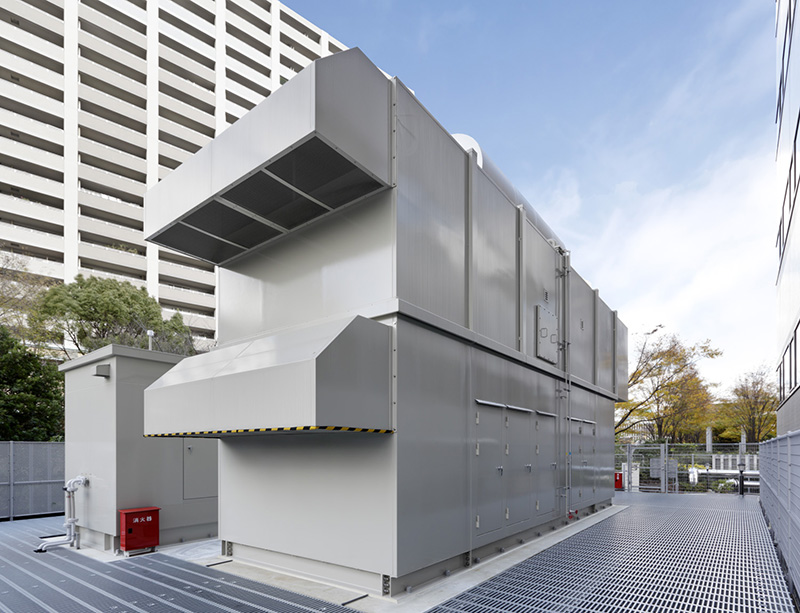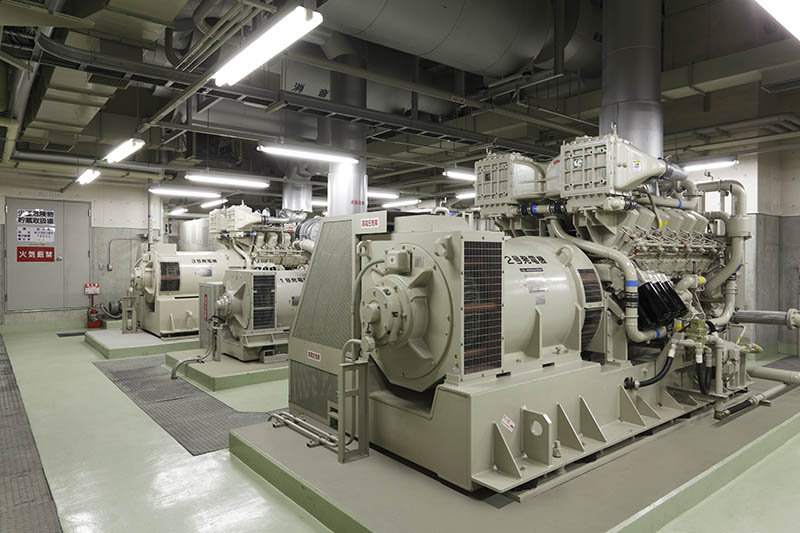IIF Osaka Toyonaka
Data Center



information
I-5
- Location
- 1-8, Shin-senri-nishi-machi 1-chome, Toyonaka-shi, Osaka
- Acquisition Price (mn Yen)
- 5,600
- Date Acquired
- Feb. 07, 2013
- Construction Completion
- Sep. 19, 1991
- Number of Stories
- 10-stories; steel-framed reinforced concrete building with deck roof and two basements
- Land Size
- 4,769.70 m2
- Total Floor Space
- 20,027.14 m2
- Number of Tenants
- 1
- Occupancy Ratio
- 100%
- Major Tenant
- Kanden Facilities Co., Ltd.
This property is quite important facility in the point of long-term usability for a major IT solution company (“end-tenant IT company”) which occupies a majority of the leased space uses the facility. The property is located at an altitude 73m above sea level, and is unlikely to be hit by a tsunami and possesses high resistance to earthquake due to its location in Senri Hills, which offers comparatively solid soil quality. (N value 50 or higher in a penetration test = extremely solid) In addition to the long history of hosting data centers for Western Japan, the area has received further recognition for its superior back-up functions after the Great East Japan Earthquake. It is located six-minute walk from Senri Chuo Station on Kita-Osaka Kyuko Railway and on the Osaka Monorail, allowing access to Shin-Osaka Station, Umeda Station and Osaka International (Itami) Airport within 30 minutes, the area is perfect for a data center, a R&D facility and a corporate headquarter.
The property additionally is equipped with an individual air conditioning, 2,600 to 2,800 mm of ceiling height and 300 to 500 kg/m2 of floor weight capacity. Equipped with an uninterruptible power supply (UPS) , which supports continuous operations in an emergency, the facility also has a sophisticated multilayer security system.
Map
I-5
IIF Osaka Toyonaka
Data Center
- Location
- 1-8, Shin-senri-nishi-machi 1-chome, Toyonaka-shi, Osaka
- Acquisition Price (mn Yen)
- 5,600
- Date Acquired
- Feb. 07, 2013
- Construction Completion
- Sep. 19, 1991
- Number of Stories
- 10-stories; steel-framed reinforced concrete building with deck roof and two basements
- Land Size
- 4,769.70 m2
- Total Floor Space
- 20,027.14 m2
- Number of Tenants
- 1
- Occupancy Ratio
- 100%
- Major Tenant
- Kanden Facilities Co., Ltd.