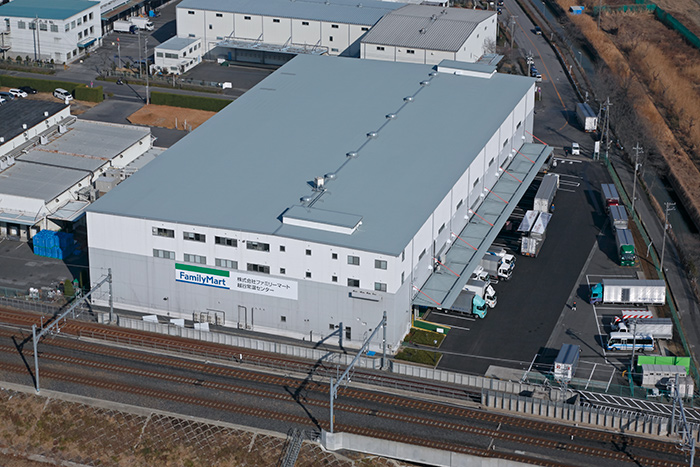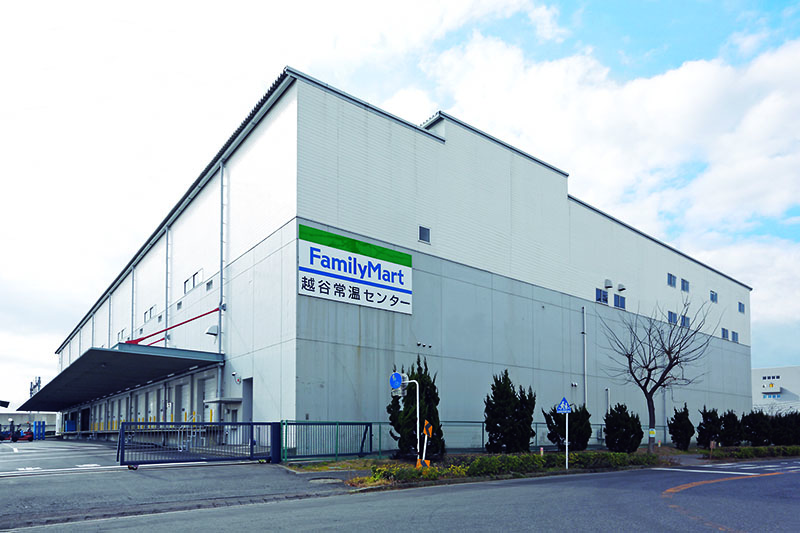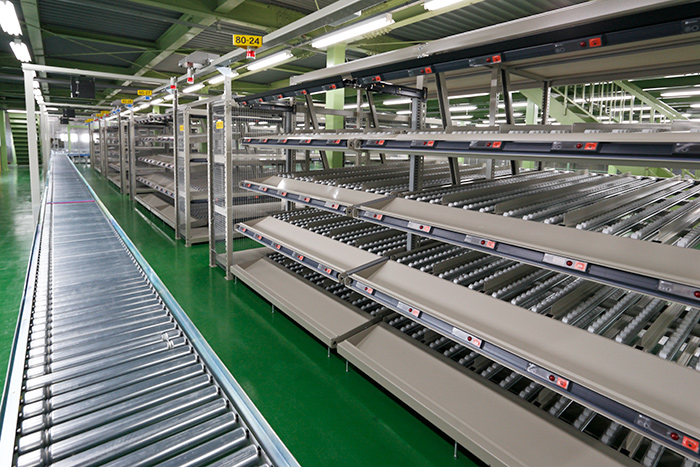IIF Koshigaya
Logistics Center



information
L-7
- Location
- 1-1, Ryutsudanchi 4-chome, Koshigaya-shi, Saitama
- Acquisition Price (mn Yen)
- 2,000
- Date Acquired
- Oct. 19, 2007
- Construction Completion
- Sep. 30, 1985
- Number of Stories
- 3 stories
- Land Size
- 8,581.86 m2
- Total Floor Space
- 9,688.47 m2
- Number of Tenants
- 1
- Occupancy Ratio
- 100%
- Major Tenant
- Kabushikigaisya Tsukasa
The IIF Koshigaya Logistics Center is a two-tiered single-tenant distribution center. Having a total warehouse floor area of approximately 9,917 square meters, the facility provides a convenient consolidated distribution base. A high-floored vehicle berth, two freight elevators, an effective floor-to-ceiling height of 6.5 meters and pole span of 11.0 meters by 10.4 meters provides an effective facility for distribution operations. In addition to warehouse and office space, the facility also provides a locker room, a cafeteria and other rest areas. Currently, the tenant is “FamilyMart Room Temperature Product Center” that handles products such as processed foods, confectionaries, beverages and alcohol, while supplying products to approximately 500 stores in the northern Tokyo and southern Saitama areas.
Please clickhere for details of the environmental certification.
Map
L-7
IIF Koshigaya
Logistics Center
- Location
- 1-1, Ryutsudanchi 4-chome, Koshigaya-shi, Saitama
- Acquisition Price (mn Yen)
- 2,000
- Date Acquired
- Oct. 19, 2007
- Construction Completion
- Sep. 30, 1985
- Number of Stories
- 3 stories
- Land Size
- 8,581.86 m2
- Total Floor Space
- 9,688.47 m2
- Number of Tenants
- 1
- Occupancy Ratio
- 100%
- Major Tenant
- Kabushikigaisya Tsukasa
