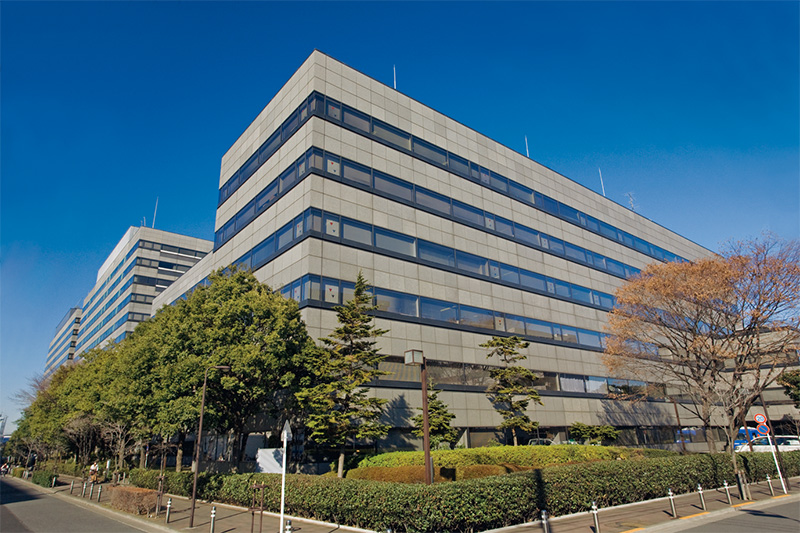IIF Kamata R&D Center

information
F-5
- Location
- 16-46, Minami-Kamata 2-chome, Ota-ku, Tokyo
- Acquisition Price (mn Yen)
- 7,200
- Date Acquired
- Mar. 07, 2012
- Construction Completion
- Jun. 08, 1988
- Number of Stories
- Main Bldg. :6-storied steel-framed reinforced concrete bldg. with deck roof and one basement floor
Attached Bldg. :1-story ferroconcrete bldg. with zinc-coated steel plate - Land Size
- 9,129.17 m2
- Total Floor Space
- 21,896.56 m2
- Number of Tenants
- 1
- Occupancy Ratio
- 100%
- Major Tenant
- Tokyo KEIKI Inc.
The property is located in Ota-ward, with operating efficiency because of long-term accumulation with manufacturing factory and research institutes function of electricity, an electronic machine, precision instrument, and a non-electrical machinery. It’s within the walking distance from Kamata station (JR Keihin-tohoku Line) and Keikyu Kamata station (Keihin Kyuko), good access to the factory and research institute along the major three wards of Tokyo, Tokaido Line or Keihin Tohoku Line in which many companies establish the head office, and highly convenient access to the company’s nationwide bases.
The property is equipped with Individual air conditioning, room height of 2,650 mm (free-access floor 105 mm in computer room), floor load 400kg/m2, arrangement of large-sized inspection machines, such as high-pressure power receiving system, electric power supply constitute a versatile facility for the use of R&D facility and back office. It has an emergency power generating and UPS which support continuous operations in an emergency, and also has Multi-layered security system using noncontact IC cards.
Map
F-5
IIF Kamata R&D Center
- Location
- 16-46, Minami-Kamata 2-chome, Ota-ku, Tokyo
- Acquisition Price (mn Yen)
- 7,200
- Date Acquired
- Mar. 07, 2012
- Construction Completion
- Jun. 08, 1988
- Number of Stories
- Main Bldg. :6-storied steel-framed reinforced concrete bldg. with deck roof and one basement floor
Attached Bldg. :1-story ferroconcrete bldg. with zinc-coated steel plate - Land Size
- 9,129.17 m2
- Total Floor Space
- 21,896.56 m2
- Number of Tenants
- 1
- Occupancy Ratio
- 100%
- Major Tenant
- Tokyo KEIKI Inc.